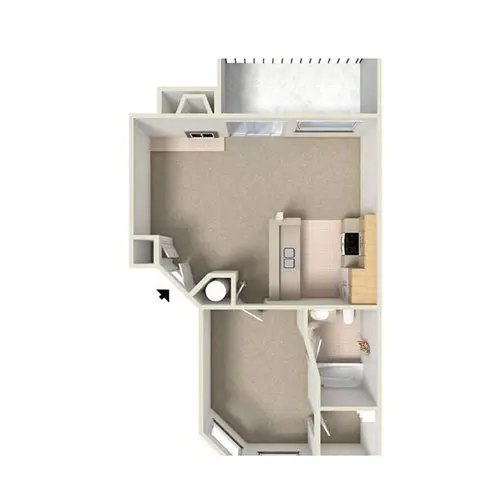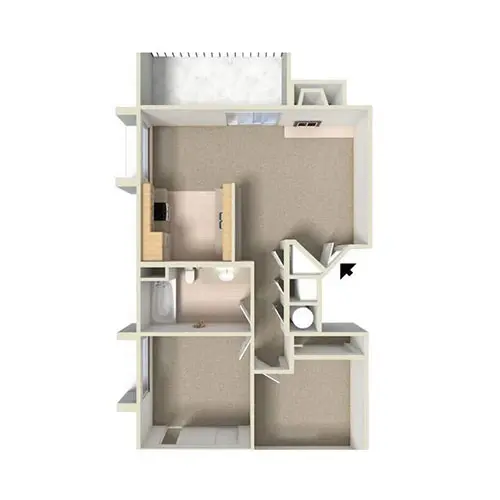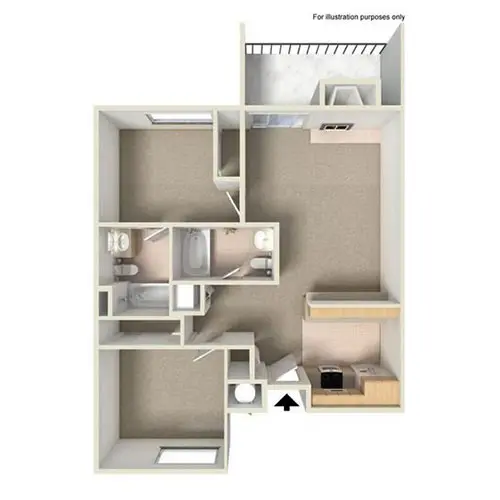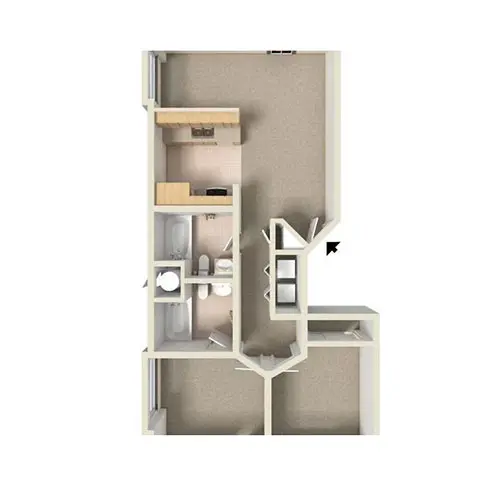SIERRA FLOOR PLAN
Sierra
2 bed
1 bath
779 sq ft
$1975 – $2075*
The Sierra floorplan is equipped with central A/C, washer/dryer hookups for your convenience, and large walk-in closets for your entire wardrobe. This spacious two-bedroom, one-bath features a scenic deck to enjoy the beautiful San Bernardino surroundings. Schedule a tour and explore more!
Features
Fireplace*
Stackable Washer/Dryer*
Vertical Blinds
Microwave Oven
Washer/Dryer Hookups
Gas Stove
Central Air Conditioning
Ceiling Fan
Walk-In Closet
Single Story Villas
LET’S GET IN TOUCH
ALL FLOOR PLANS
*All dimensions and square footage are approximate. Actual amenities and specifications may vary in dimension or detail.
Not all features are available in every apartment. Pricing and availability are subject to change without notice.





